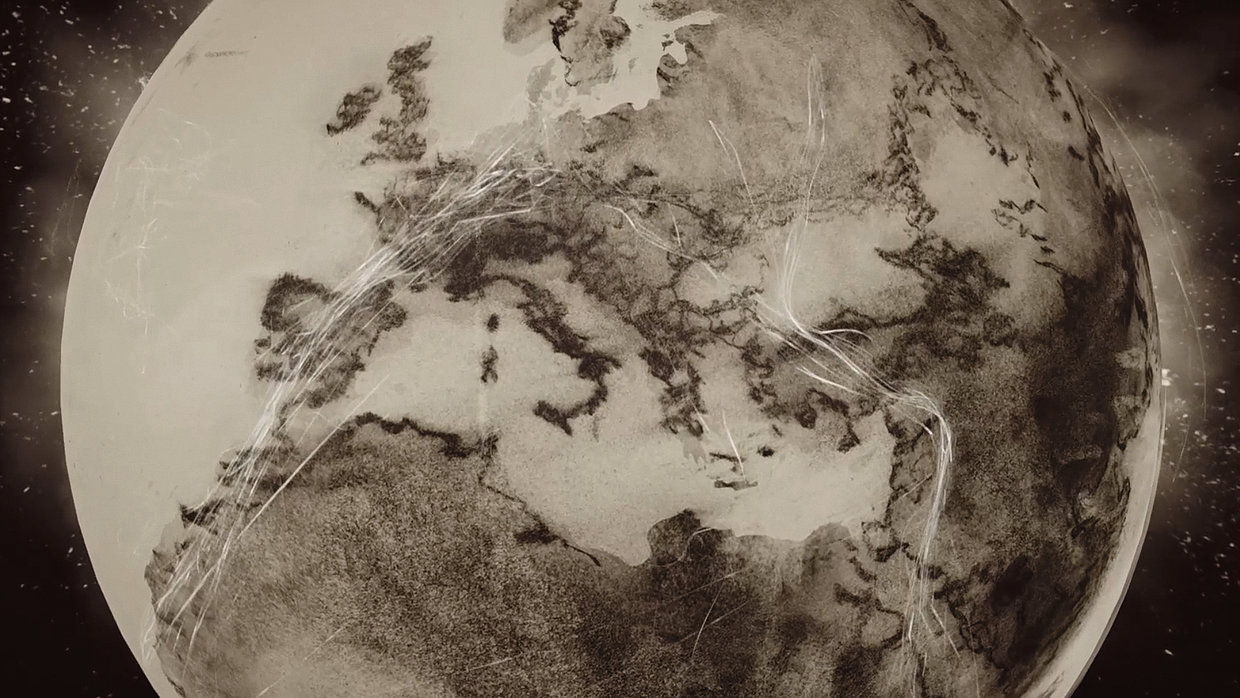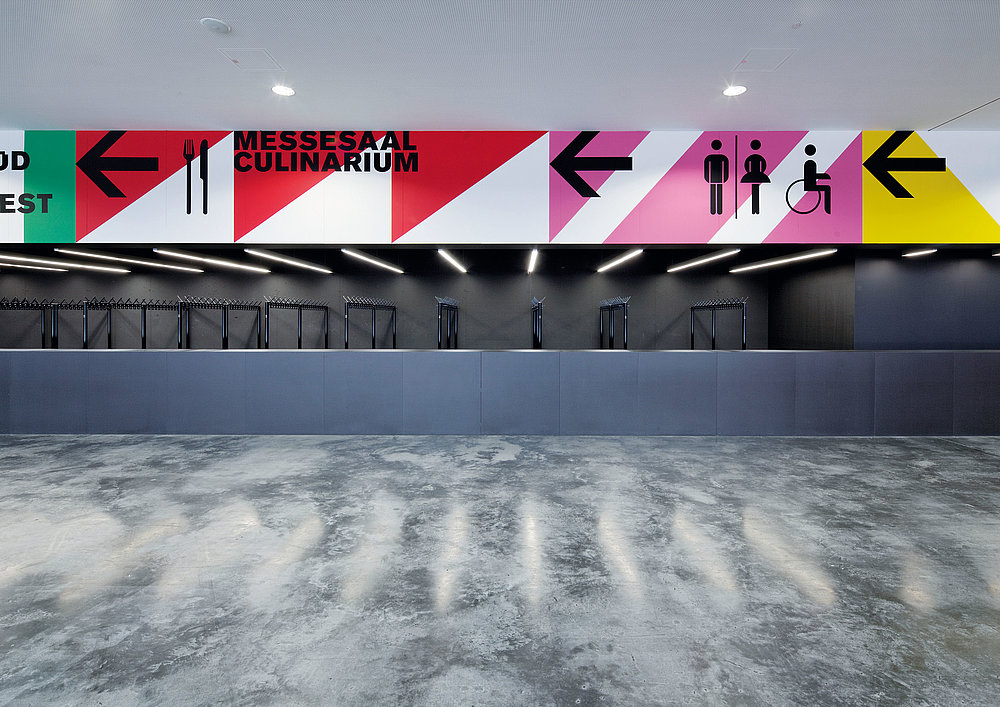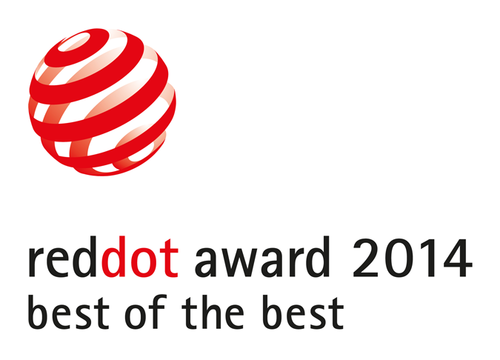
Client: Interactive Media Foundation gGmbH / Filmtank GmbH, Berlin, Germany

Begründung der Jury
The design of this signage system convinces with the innovative solution of combining orientation with decorative elements. It responds to the different coexisting architectural styles of the buildings with a system comprised of individual colours, forms and letters that vary depending on the location, yet safely and consistently guide visitors to the location they are looking for.
